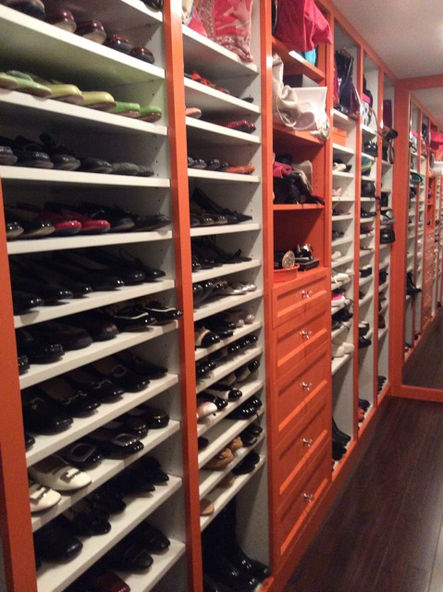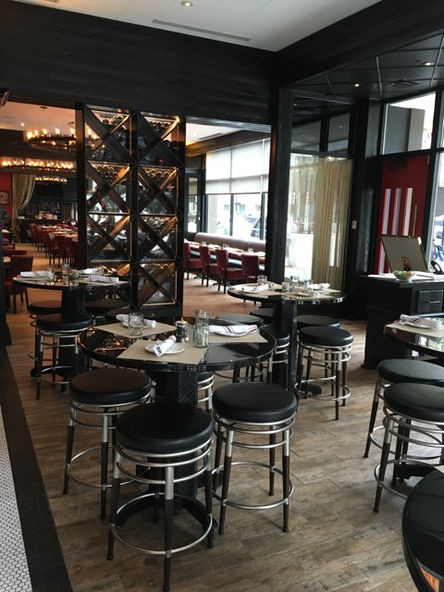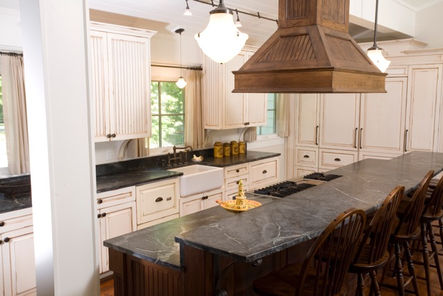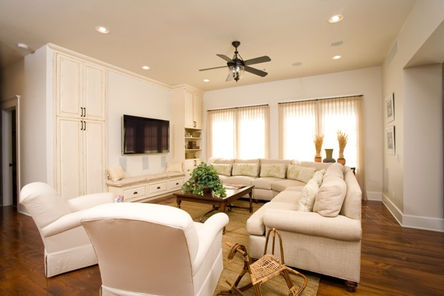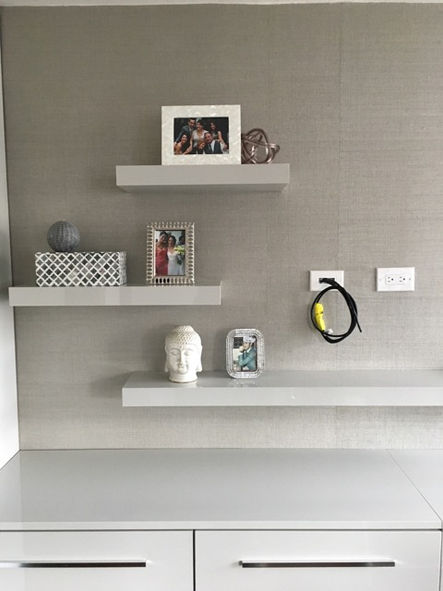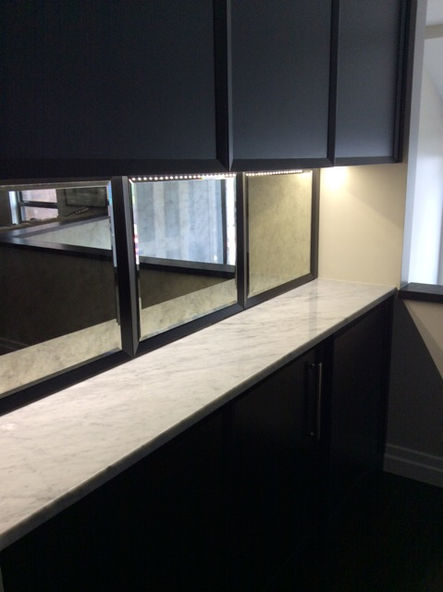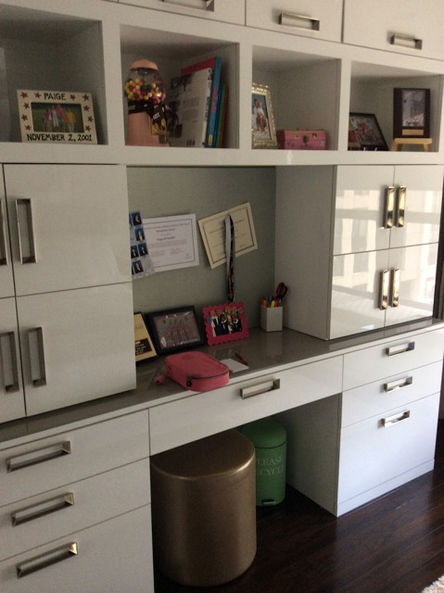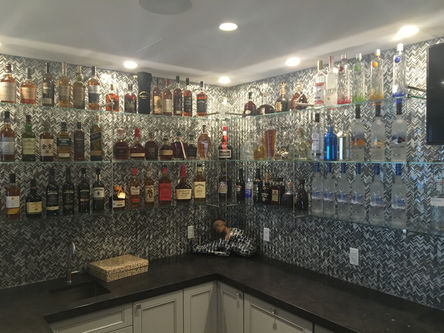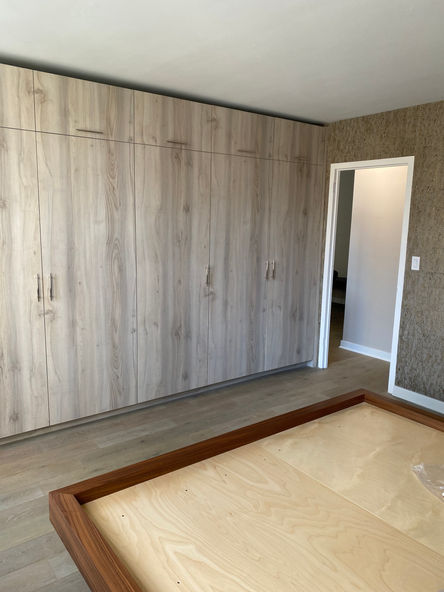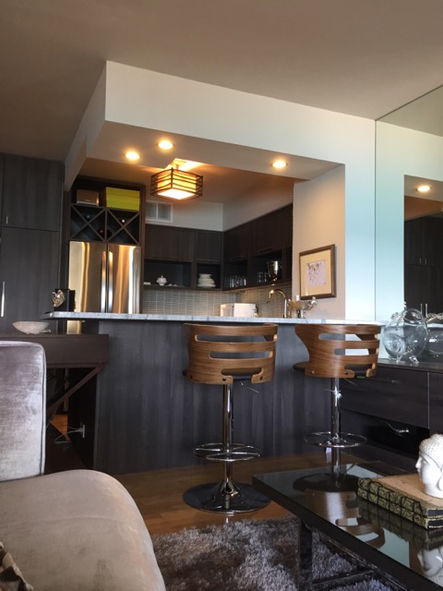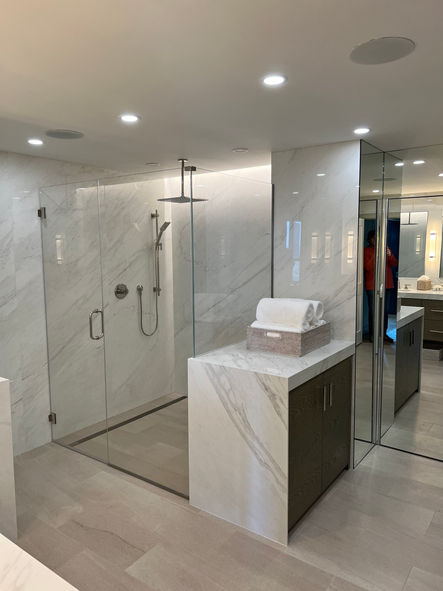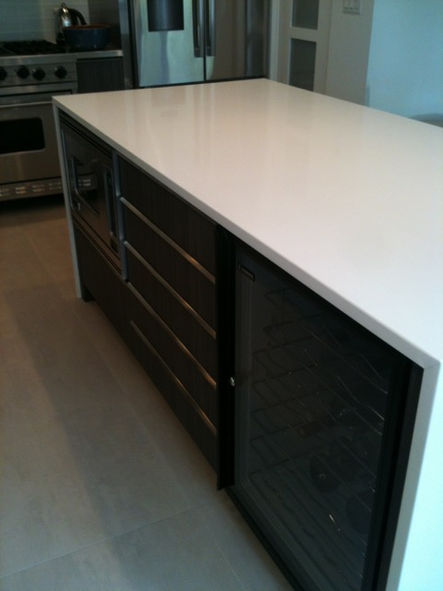Fit For A Queen
Being able to be a part of transforming an outdated Master Ensuite into an incredible and stunning bathroom and closet was what the Santelli's take great pride in. The Ensuite was truly transformed into a space "Fit for a Queen" with no convenience or expense spared.

Nothing But Shoes
Another one of the Santelli's favorite projects was to transform an attic space into a astonishing space incorporating many finishes to provide their client with ample storage space for their clients shoes by incorporating every useable inch. By incorporating access panels behind ever cabinet, the Santelli's were able to provide easy access to any mechanicals that may need to be maintained in the future. The end result was not only unique but absolutely beautiful.

North Shore Kitchen Remodel
Working with the Homeowner who had a design background, the Santelli’s were able to transform the original traditional kitchen into a beautiful Transitional Kitchen and combined Mudroom space that worked perfectly for the Homeowners needs without compromising the integrity of the home’s traditional stature.

Devon & Devon
Having Devon & Devon an International Company contract with the Santelli’s to build their entire Couture Line Cabinetry which is on display at the Merchandise Mart was truly an honor for the Santelli’s which ultimately led to multiple projects throughout the country, from La Jolla, California to Naples, Florida.

Mama's Boy Italian Trattoria
Another project the Santelli’s really enjoyed was the remodeling of a restaurant. From the start of Ebony-Stained Wood Clad Walls to Custom Built-in Banquets finished with Macassar Ebony Lacquered Custom Tables the restaurant was transformed in record time and became a popular Chicago Hot-Spot.

Michigan Summer Farm House
Working together with the Homeowners and their Designer, the Santelli’s worked together to create cabinetry throughout their Summer Farm House achieving the goal of making it feel as if it had always been there. By hand distressing and glazing the cabinetry, the Santelli’s were able to achieve a warm farm-like feel with all of the modern amenities conveniences their clients needed for their entire family.

Gold Coast Condo
With the Homeowner not wanting any Interior Closet Doors the Santelli’s designed the closets as full built-in’s using multiple materials with the end result being both functional and aesthetically pleasing. A mix of materials was also used in the combined Kitchen and Living Room area with High Gloss Upper Cabinetry and Thermfoil Base Cabinetry.

Townhouse Complete Remodel
This was probably one of the Santelli’s favorite projects since they were able to achieve every dream their homeowner had. From their daughter’s love for “Chanel” to custom making their two daughter’s bedroom sets and built-ins the Santelli's were able to meet the entire family's wishes and needs. Designing their complete “Servo-drive” kitchen and hidden uplift Liquor Storage areas just added to the ultimate uniqueness of this complete remodel.

Man Cave
The Santelli’s client had purchased the adjoining condo in order to convert it into a mancave. In keeping with the goal of a “Mancave", dark cabinetry was used throughout the condo including all trim and baseboards. The kitchen was removed and a custom bar was installed.

Condo Remodel
The Santelli's had the challenge of providing this client with ample storage since they were moving from a home to a 1 bedroom condo. By incorporating wall-to-wall Custom Built-In Cabinetry in the Entryway, Living Room and Bedroom, ultimately their client ended up with 45 linear feet of floor to ceiling storage....providing them with more storage then they needed. With limitation on the size of the kitchen....the Santelli's provided appliance options that also allowed for an 18" dishwasher which previously was not able to fit in the original kitchen. By adding a Beverage Cooler, their client ended up with all the conveniences they needed and they couldn't be happier.

Rowhouse Kitchen Reface
The Santelli’s were called upon to discuss the recommendations from a Realtor who had recommended refinishing all of their natural oak floors and trim throughout their home in addition to a complete kitchen remodel in order to get their home ready to be put up for sale. The prospect of having to clear out the 1st floor and move out during the restaining of the floors was not something they were excited to do. The Santelli’s recommended an alternative option. By refacing their cabinetry, adding Quartzite Countertops and a new Chandelier and keeping the current natural oak floors, the Santelli's were able to achieve the look they were hoping for and they were able to go beyond their clients expectations. As a result of the stunning transformation, the homeowners ultimately decided to stay and not put their home up for sale.

Using Cost effective materials, the Santelli's were able to remodel their clients entire townhouse within their budget which initially they thought was only sufficient to remodel their kitchen. Ultimately new drywall, new flooring, new cabinetry, new countertops, new appliances, new light fixtures and the remodeling of 2 bathrooms was able to be achieved thereby contributing to the sale of the Townhouse within 3 weeks of it being listed for sale.

Studio Conversion
With space being a premium, the Santelli’s maximized every area for storage. By using Thermfoil in the Kitchen and Living Area the space flowed seamlessly and was in keeping within the Homeowner’s Budget.

Condo Living
Together with their client's Architect and lifelong Designer, the Santelli's transformed 2 condo's into one unit.

Empty Nester’s Condo Remodel
With the empty nesters moving into the next phase of their lives…. they decided they wanted a more modern look than the traditional feel of the home they left behind. Keeping with their wishes… the Santelli’s designed and fabricated a minimalist modern Kitchen that the Homeowners couldn’t be happier with.

Miscellaneous
The Santelli's are able to help their clients meet their specific needs by designing & creating solutions to meet their individual needs. Whether it's hidden storage under an existing staircase, to fabricating a custom hood with metal accents the Santelli's have been able to provide their clients with feasible solutions with beautiful results.














